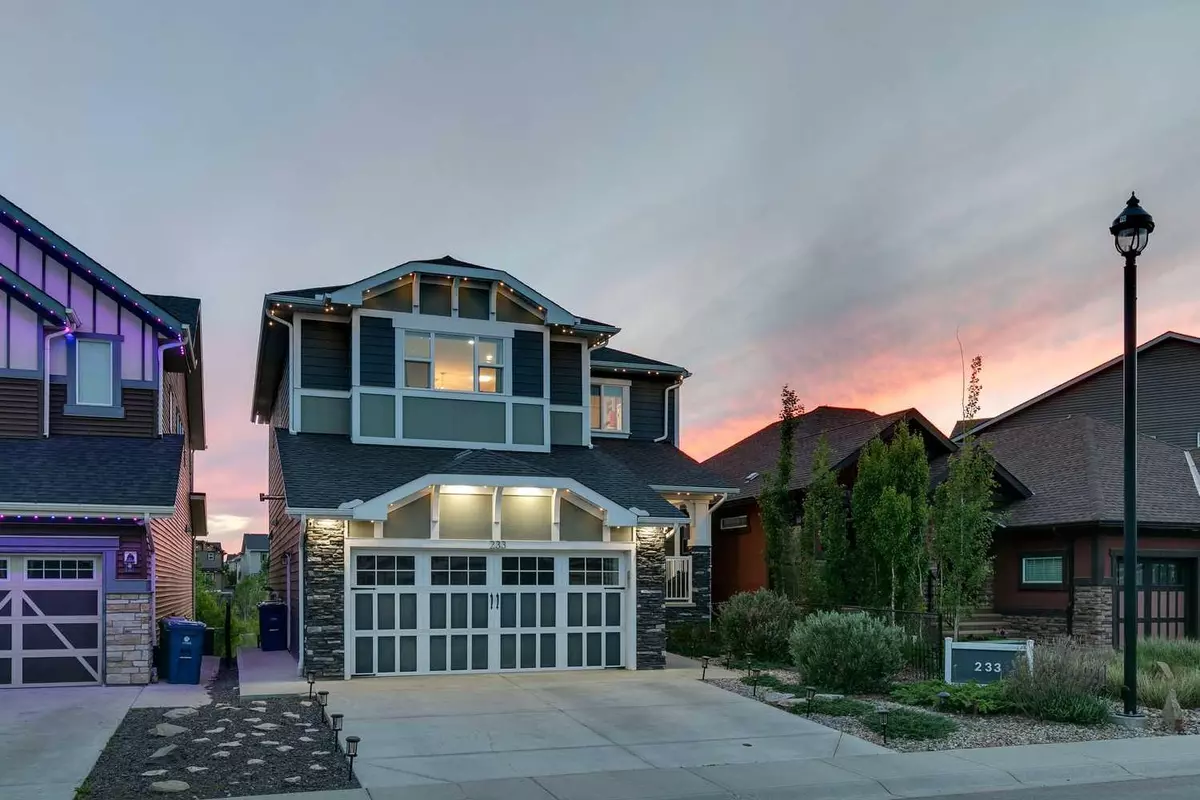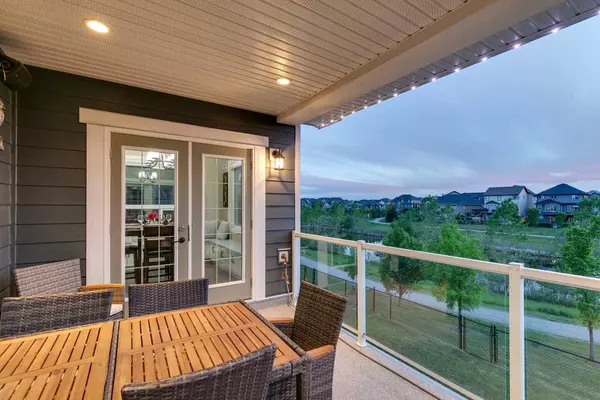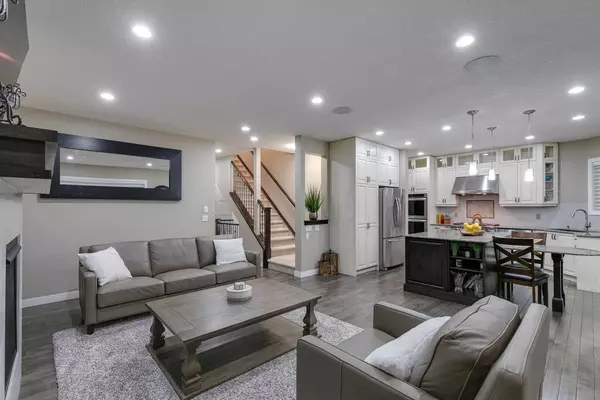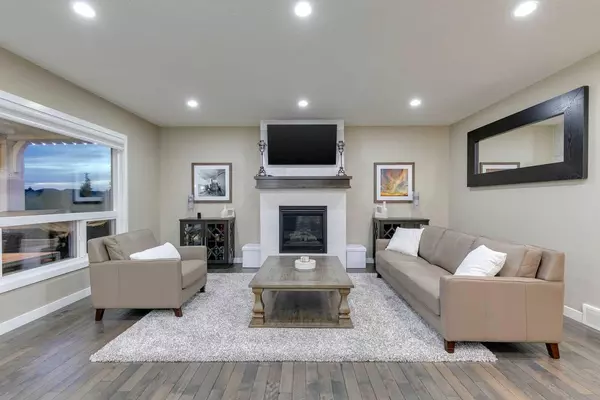$934,000
$968,500
3.6%For more information regarding the value of a property, please contact us for a free consultation.
4 Beds
4 Baths
2,546 SqFt
SOLD DATE : 08/21/2024
Key Details
Sold Price $934,000
Property Type Single Family Home
Sub Type Detached
Listing Status Sold
Purchase Type For Sale
Square Footage 2,546 sqft
Price per Sqft $366
Subdivision Kings Heights
MLS® Listing ID A2141436
Sold Date 08/21/24
Style 2 Storey
Bedrooms 4
Full Baths 3
Half Baths 1
HOA Fees $7/ann
HOA Y/N 1
Originating Board Calgary
Year Built 2014
Annual Tax Amount $6,010
Tax Year 2024
Lot Size 4,243 Sqft
Acres 0.1
Property Description
Welcome to this stunning 2 storey walkout home backing west on the pond in Kings Heights. With over 3700 square feet of total development, this beautifully appointed estate home will surely catch your attention. Features include hardwood floors, granite counter tops throughout, pass through pantry from the heated garage, high end appliances throughout and thoughtful finishing at every turn. The main floor includes a front office with amazing built-ins (bedroom 5),a west dining area overlooking greenspace and the fountain and access to your large covered deck – ideal for summer BBQs. The upper level is complete with a large bonus room with built-ins, 2 bedrooms and of course, the primary bedroom with 5-piece spa-like ensuite, walk through closet and attached laundry. Lower level is also complete with a bedroom, 3-piece bath and a spectacular bar, games and media area. Walk right out to grade and step into your private hot tub! This home really has it all. Cul-de-sac location, off leash dog park, walking paths, shopping and the new 40th Ave access to QE2.
Location
State AB
County Airdrie
Zoning R1
Direction E
Rooms
Other Rooms 1
Basement Finished, Full, Walk-Out To Grade
Interior
Interior Features Ceiling Fan(s), Central Vacuum, Closet Organizers, Granite Counters, High Ceilings, Kitchen Island, No Smoking Home, Soaking Tub, Walk-In Closet(s), Wet Bar, Wired for Data, Wired for Sound
Heating Forced Air, Natural Gas
Cooling Central Air
Flooring Carpet, Ceramic Tile, Hardwood, Laminate
Fireplaces Number 1
Fireplaces Type Gas, Living Room
Appliance Bar Fridge, Built-In Electric Range, Built-In Gas Range, Built-In Oven, Central Air Conditioner, Dishwasher, Double Oven, Dryer, Freezer, Garage Control(s), Microwave, Range Hood, Refrigerator, See Remarks, Washer, Window Coverings
Laundry Laundry Room
Exterior
Parking Features Double Garage Attached, Garage Door Opener, Heated Garage, Insulated, Oversized
Garage Spaces 2.0
Garage Description Double Garage Attached, Garage Door Opener, Heated Garage, Insulated, Oversized
Fence Fenced
Community Features Playground, Schools Nearby, Shopping Nearby
Amenities Available None
Roof Type Asphalt Shingle
Porch Deck, Patio, See Remarks
Lot Frontage 29.86
Exposure E
Total Parking Spaces 4
Building
Lot Description Backs on to Park/Green Space, Creek/River/Stream/Pond, Cul-De-Sac, Greenbelt, No Neighbours Behind, Landscaped, Rectangular Lot
Foundation Poured Concrete
Architectural Style 2 Storey
Level or Stories Two
Structure Type Composite Siding,Stone,Stucco
Others
Restrictions None Known
Tax ID 84585510
Ownership Private
Read Less Info
Want to know what your home might be worth? Contact us for a FREE valuation!

Our team is ready to help you sell your home for the highest possible price ASAP

"My job is to find and attract mastery-based agents to the office, protect the culture, and make sure everyone is happy! "







